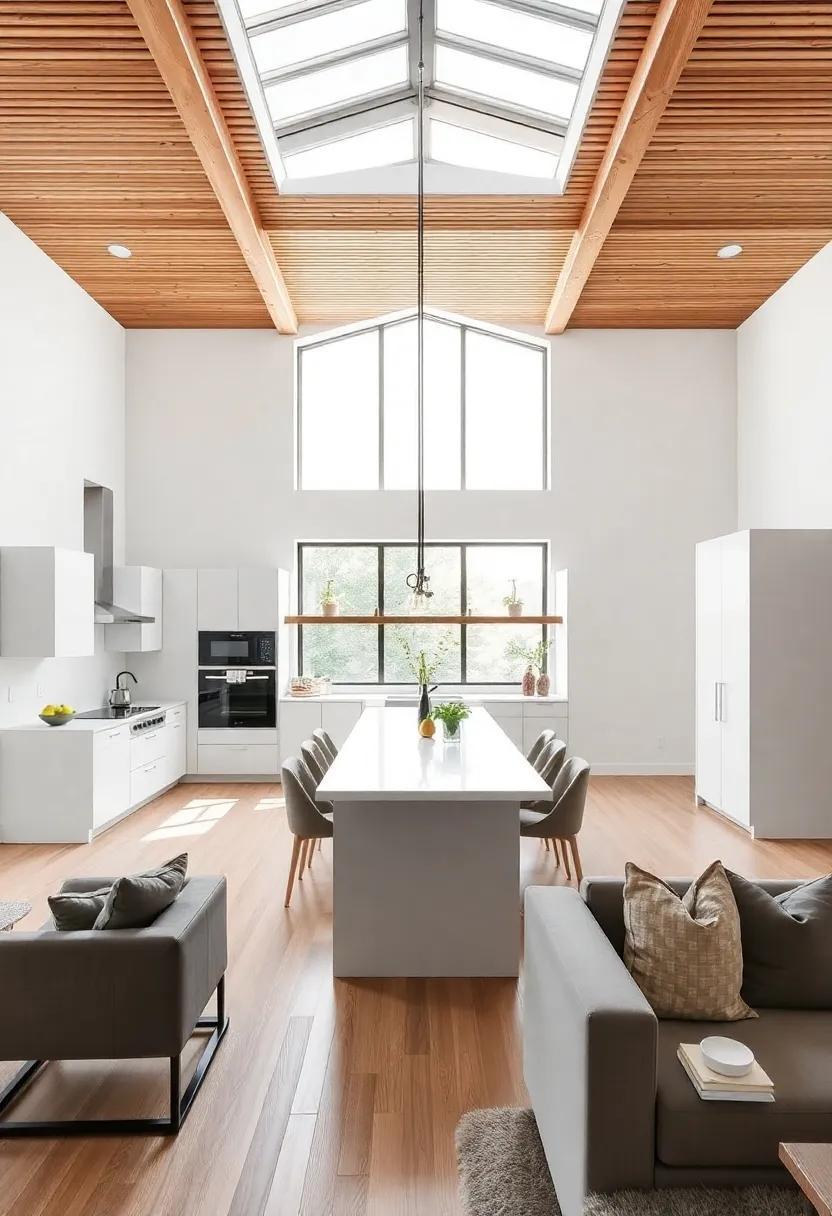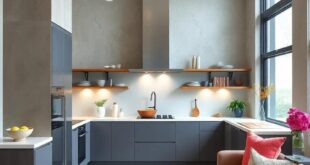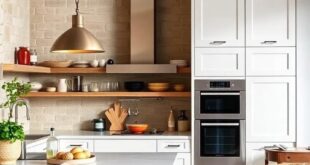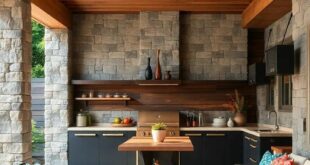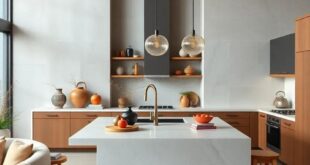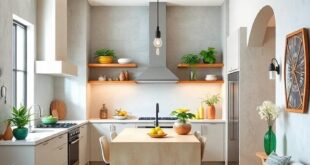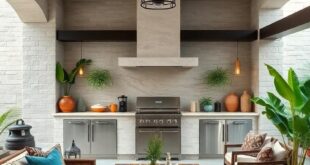In the heart of modern homes, where the boundaries between cooking, dining, and relaxation dissolve, a transformative design ideology has taken centre stage: the open concept kitchen and living room. This architectural trend invites a seamless flow between spaces,blurring the lines that traditionally compartmentalized our living environments. As families gather around sprawling islands and friends mingle over meals,the allure of these interconnected spaces becomes undeniable. Embracing flow is not just about aesthetics; it’s about fostering connections, encouraging interaction, and creating a harmonious backdrop for daily life. In this exploration of open concept designs, we’ll delve into the nuances that make these spaces not only functional but also deeply appealing, illustrating how the art of flow can redefine the way we live, entertain, and experience our homes.
Embracing Connection Through Shared Spaces in Open Concept Designs
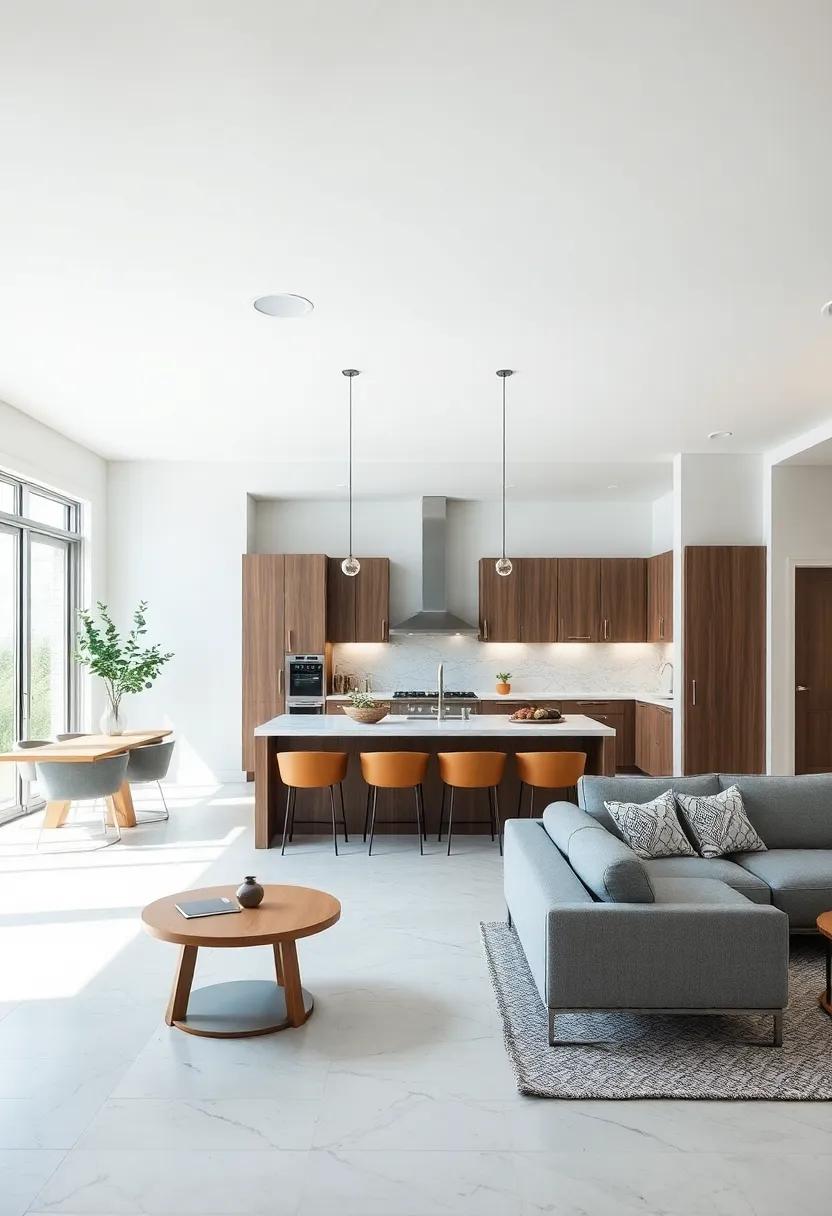
Open concept designs foster a harmonious atmosphere that invites occupants to engage, interact, and create memories together. By blurring the lines between the kitchen and living areas, these layouts enhance natural flow, encouraging conversation and togetherness. Some notable advantages include:
- Increased Interaction: Cooking becomes a social activity rather than a solitary task.
- Enhanced Lighting: Improved natural light circulation brightens the entire space.
- Adaptable Spaces: Flexibility in furniture arrangement allows for various activities.
The synergy of shared spaces not only enhances interaction among family members but also creates an inviting habitat for guests. Visual continuity can be achieved through consistent color palettes and materials, reflecting a unified design. Consider the following elements when planning:
| Element | Purpose |
|---|---|
| Open Shelving | Displays decor while keeping essentials within reach. |
| Island Seating | A casual gathering spot while cooking or entertaining. |
| Consistent Flooring | Visually connects spaces, promoting a seamless flow. |
Blending Functionality and Aesthetics in Living room and Kitchen Layouts
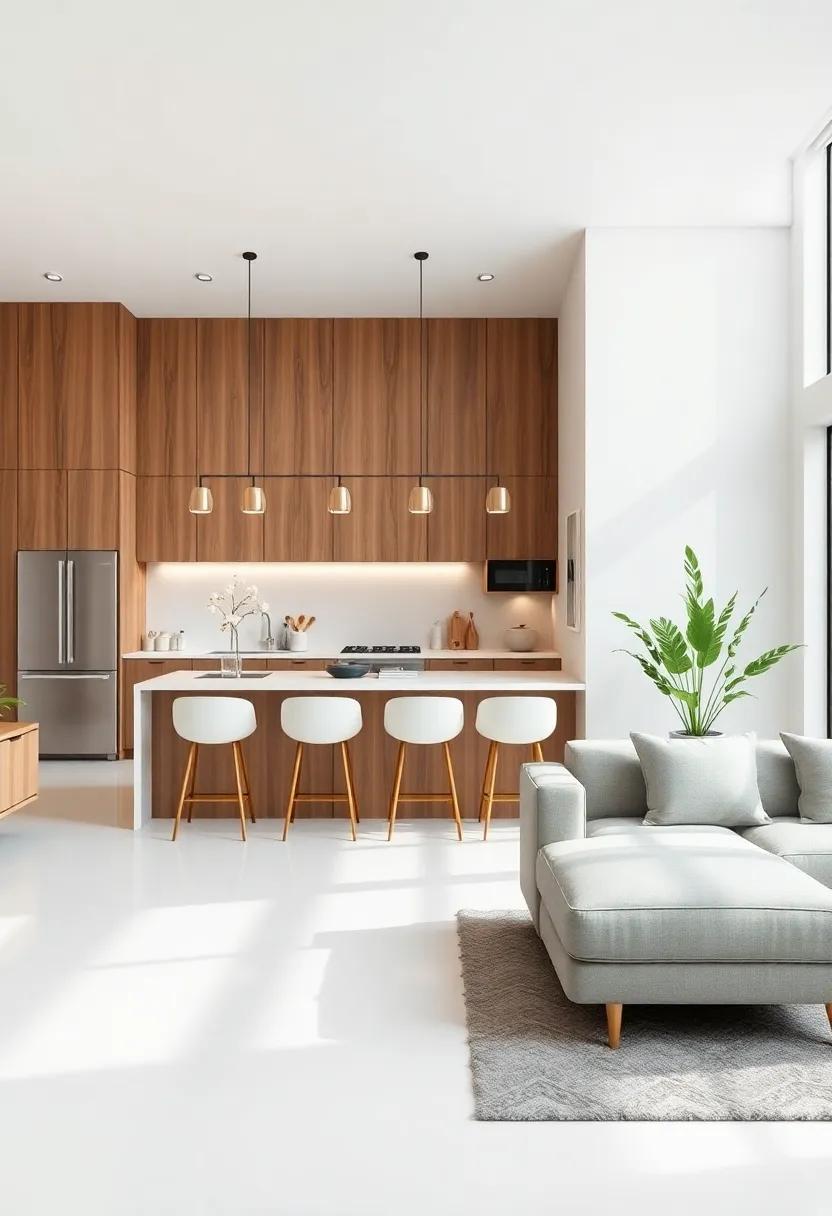
In today’s design landscape, the living room and kitchen have evolved into harmonious spaces where practicality meets style. Open concept layouts capitalize on the convenience of a flowing environment while allowing homeowners to express their unique aesthetic sensibilities. Factors such as preferred color schemes, furniture styles, and the integration of various textures contribute to a cohesive look that complements the functionality of these interconnected areas. The use of islands,bar counters,and even sliding doors provides a seamless transition between spaces,ensuring both areas serve their purposes without sacrificing beauty.
To achieve the perfect balance between aesthetics and functionality, consider incorporating the following elements:
- Natural Light: Maximizing windows can enhance both energy and mood.
- Smart Storage: Utilize cabinetry that blends into the surroundings for a tidy appearance.
- Consistent Design Elements: Use similar materials or colors throughout to create unity.
Utilizing such features not only enhances visual appeal but also makes the space incredibly functional for everyday use, fostering a welcoming environment for both residents and guests.
Creating a Seamless Flow Between Cooking and Relaxation Areas
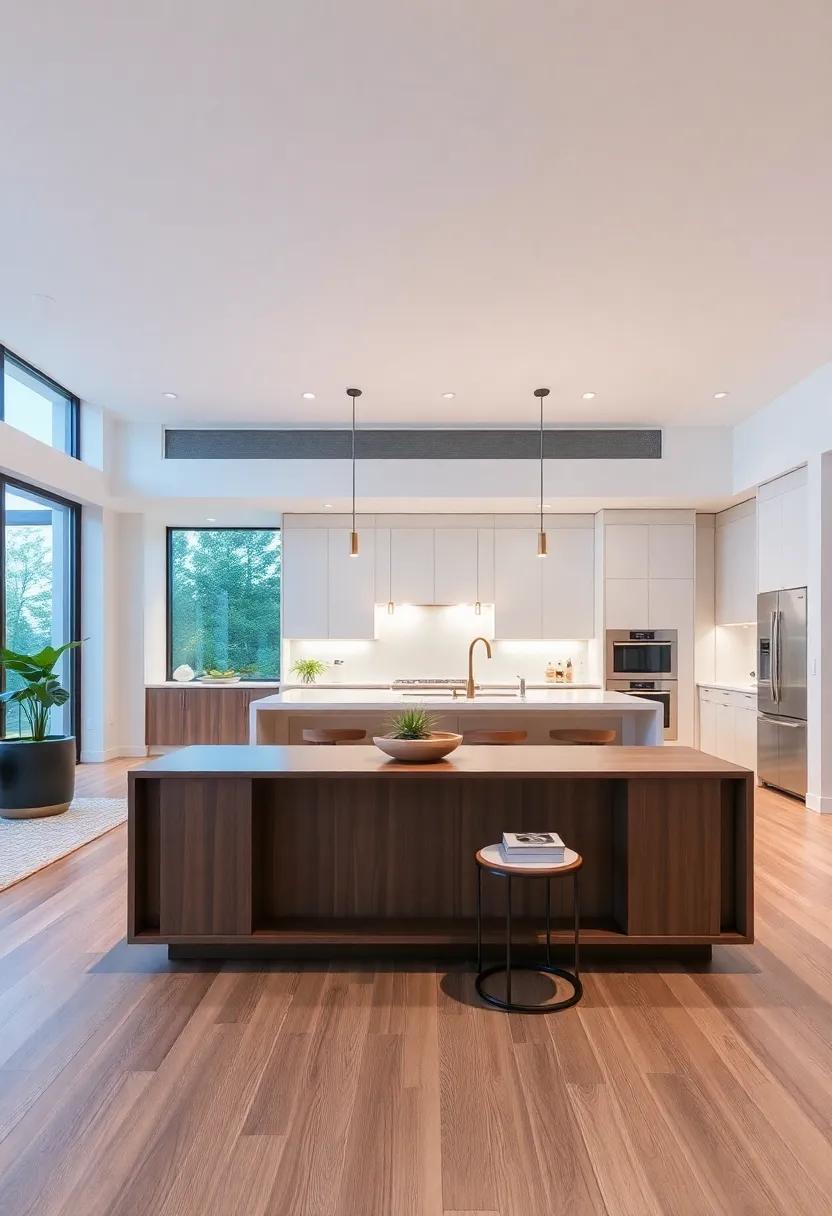
In designing an open concept kitchen and living room, the goal is to cultivate an environment where the lines between cooking and relaxation seamlessly blur. Achieving this requires thoughtful selection of materials and colors that promote harmony throughout the space. Use palette choices that connect both areas—consider soft neutrals or warm earth tones to create a soothing atmosphere. Key elements like lighting can enhance this relationship; choose fixtures that highlight the culinary activities while providing a cozy glow for unwinding. Integrating natural materials, such as wood and stone, can also create a sense of continuity and tranquility.
Smart layout choices can facilitate movement and interaction between the two spaces. Incorporating an island or breakfast bar not only provides additional workspace but also serves as a social hub for family and friends. Furniture selection plays a vital role here; opt for multi-functional pieces that can serve both as functional elements in the kitchen and pleasant seating in the living area. Additionally, establishing designated zones with different textures—like a plush rug in the sitting area and sleek tiles in the kitchen—can further enhance the cohesive flow while maintaining individual character.
Incorporating Natural light for an Inviting Atmosphere in Open Areas
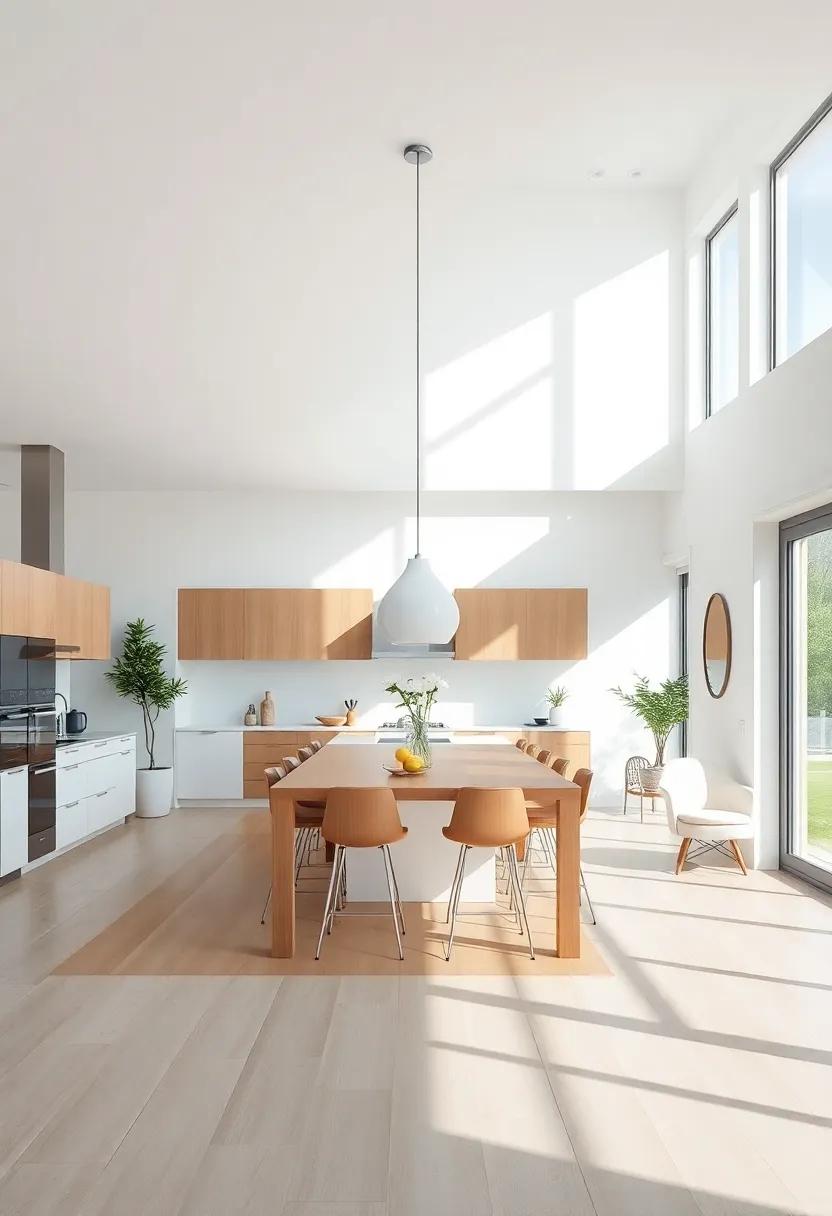
When designing open areas, maximizing natural light is essential for creating a warm and inviting atmosphere. Large windows, skylights, and glass doors are excellent choices to encourage sunlight to flood these spaces. The strategic placement of reflective surfaces, such as mirrors or light-colored furnishings, can further enhance the brightness, allowing the light to bounce around the room and create an airy feel. Choosing open layouts that flow seamlessly from one space to another fosters a sense of continuity and connection, making the environment feel larger and more cohesive.
To fully harness the benefits of natural light, consider incorporating the following elements:
- Sheer Curtains: Soft, translucent fabrics allow light to filter in while still providing privacy.
- Light Tubes: Innovative solutions for spaces lacking windows, light tubes channel sunlight from the roof into dark corners.
- Indoor Plants: strategically placed greenery can highlight sunlit areas,enhancing the organic feel of your design.
- Open Shelving: Use open shelving to let light pass through,preventing heavy,light-blocking furniture from taking over the space.
| Design Element | Purpose |
|---|---|
| Large Windows | maximize natural light and bolster views |
| Skylights | Provide light from above, ideal for spaces without side walls |
| Open Layout | Create a sense of space and flow |
Color Palettes That Harmonize Kitchen and Living Room designs
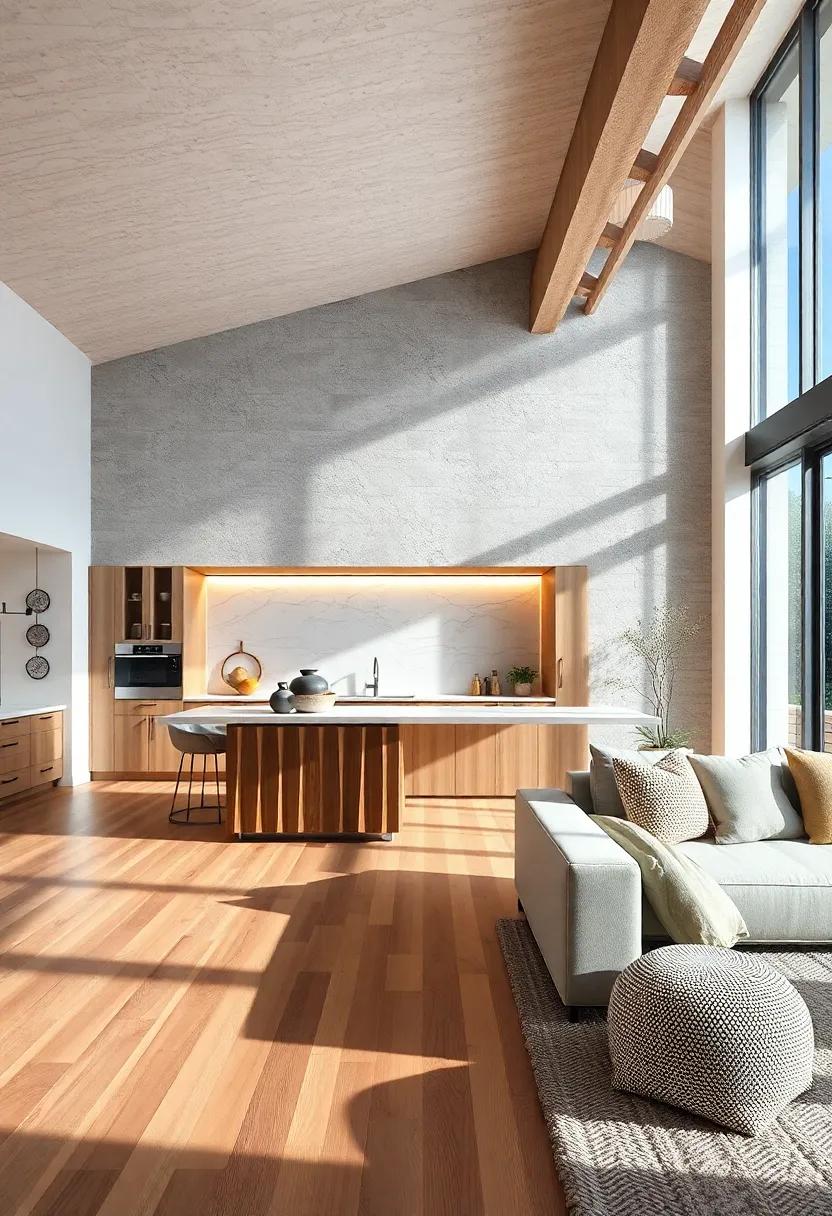
Creating a cohesive environment between your kitchen and living room involves selecting color palettes that enhance the flow of your space. A well-chosen palette can transform these two areas into a harmonious extension of each other. Consider incorporating soft neutrals as a base; colors such as cream, taupe, and light gray can create a serene backdrop. Accent these with bold colors or muted tones in the decor and furnishings.Popular combinations might include:
- Navy blue and soft white for a nautical touch
- Sage green paired with warm wood tones for a natural vibe
- Dusty rose complemented by charcoal gray for a modern elegance
Additionally, incorporating a color wheel can be a helpful tool as you select shades that complement rather than clash. A visual aid may assist in determining the balance between warm and cool tones. Below is a simple table illustrating a few effective palette pairings that bring life and warmth to your open concept:
| Base Color | Complementary Accent | Texture/Material |
|---|---|---|
| Soft Beige | Burnt Orange | Woven Textiles |
| Pale gray | Deep Forest Green | Natural Stone |
| Warm Taupe | Rich Plum | Brushed Metals |
Furniture Placement Strategies for Optimal Space Utilization
to maximize the potential of an open-concept space, strategic furniture placement is essential. Consider defining distinct areas within the fluid layout using key furniture pieces. Such as,a comfortable sectional sofa can delineate the living area,while a stylish dining table can anchor the kitchen. Here are some strategies to remember:
- Use rugs to designate separate zones; they provide a visual separation without obstructing flow.
- Position furniture to encourage conversation – a circular arrangement invites guests to interact naturally.
- Opt for multifunctional pieces, like ottomans or coffee tables with storage options, to keep the space uncluttered.
Another vital consideration is traffic flow.Ensuring easy movement throughout the space enhances both functionality and comfort. Establish clear pathways by arranging furniture in a way that leads individuals seamlessly from the kitchen to the living area. Avoid blocking entrances and exits with oversized pieces. A simple table below illustrates effective distance management:
| Furniture Item | Recommended Clearance (in feet) |
|---|---|
| sofa | 3-4 |
| Dining Table | 3-5 |
| Coffee Table | 18-24 |
Incorporating Multi-Functional Islands for Culinary and Social Enjoyment
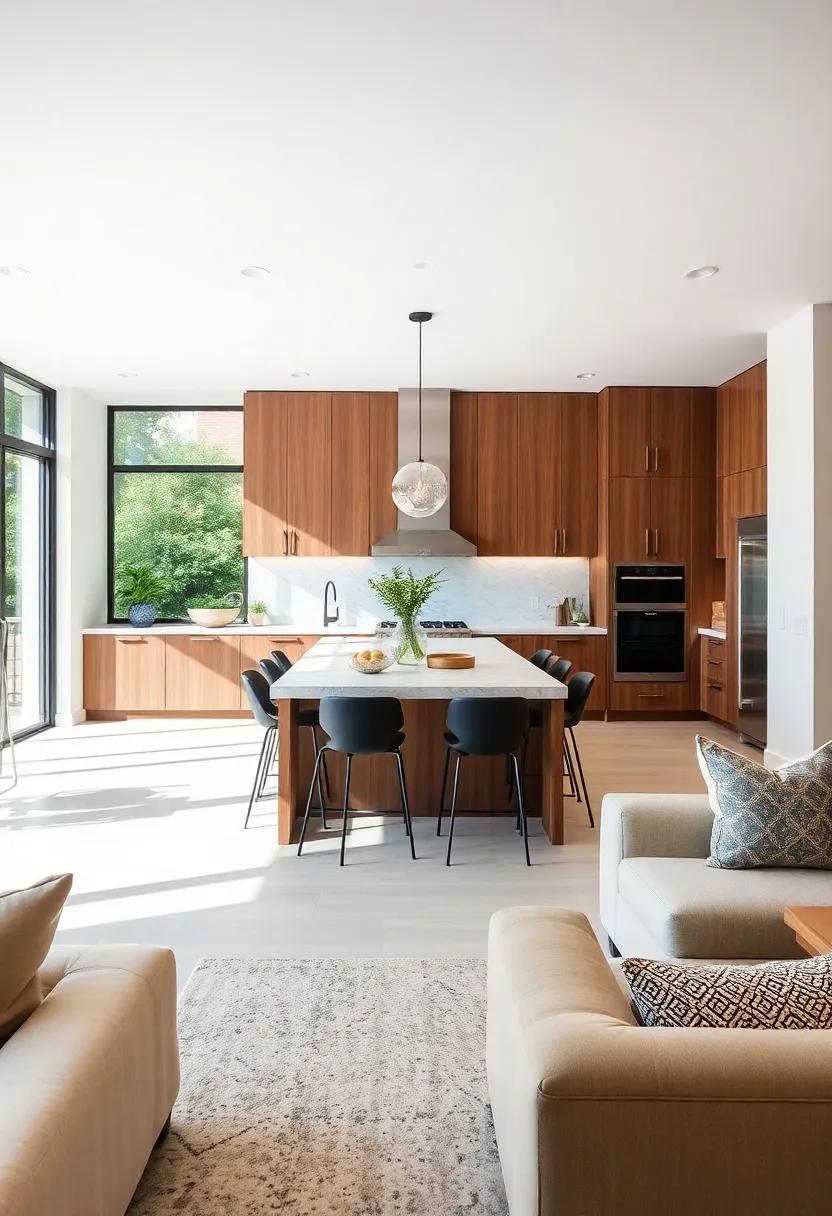
The kitchen island has evolved from a mere culinary readiness space to a versatile hub that fosters both cooking and social interactions. By incorporating features like built-in seating, these multi-functional islands allow friends and family to gather around while meals are being prepared. This makes the kitchen not only a place for culinary creativity but also a setting for connection and conversation. Imagine a weekend brunch where guests can sip coffee or enjoy light snacks at the island, engaging in laughter and conversation while you whip up a feast. The open concept design encourages a seamless flow between the kitchen and living area, enhancing social dynamics.
Furthermore, integrating smart technologies such as induction cooktops or smart appliances elevates functionality, turning the kitchen island into a chef’s playground. With the right elements, your island can serve multiple purposes:
- Meal prep station – Perfect for organizing ingredients and tools.
- Casual dining area – Ideal for quick breakfasts or family dinners.
- Social zone – A gathering place for friends and family to enjoy each other’s company.
- Storage solution – Incorporating cabinets or shelves for ample storage options.
The synergy created within these spaces ensures that the heart of the home truly beats with life, creativity, and connection.
Transforming the Heart of the Home with Stylish Open Concepts
The evolution of modern home design places a strong emphasis on connectivity and community, with open concept layouts seamlessly blending kitchens and living areas. This conversion not only enhances the visual spaciousness of a home but also promotes a warm, inviting atmosphere ideal for entertaining and family gatherings. Key elements that define this stylish approach include:
- Natural light: expansive windows and strategic lighting options can brighten and enliven the entire space.
- Flow of materials: Unifying finishes across the kitchen and living areas can create a harmonious aesthetic.
- Multi-functional islands: These serve not only as cooking spaces but also casual dining and social hubs.
Furthermore, open concepts allow for flexibility in design, enabling homeowners to tailor their spaces to suit individual lifestyles. The layout fosters social interaction, making it easier for families and guests to connect. A well-executed open floor plan can highlight functionality while maintaining an airy feel. An effective way to visualize various configurations is to explore some common layout options:
| Layout | Characteristics |
|---|---|
| L-Shaped | Maximizes corner space, ideal for smaller homes. |
| U-Shaped | Offers ample counter space, promotes an efficient cooking workflow. |
| Linear | Sleek and modern, perfect for narrow homes or urban apartments. |
Strategies for Defining Zones within Open Concept Spaces
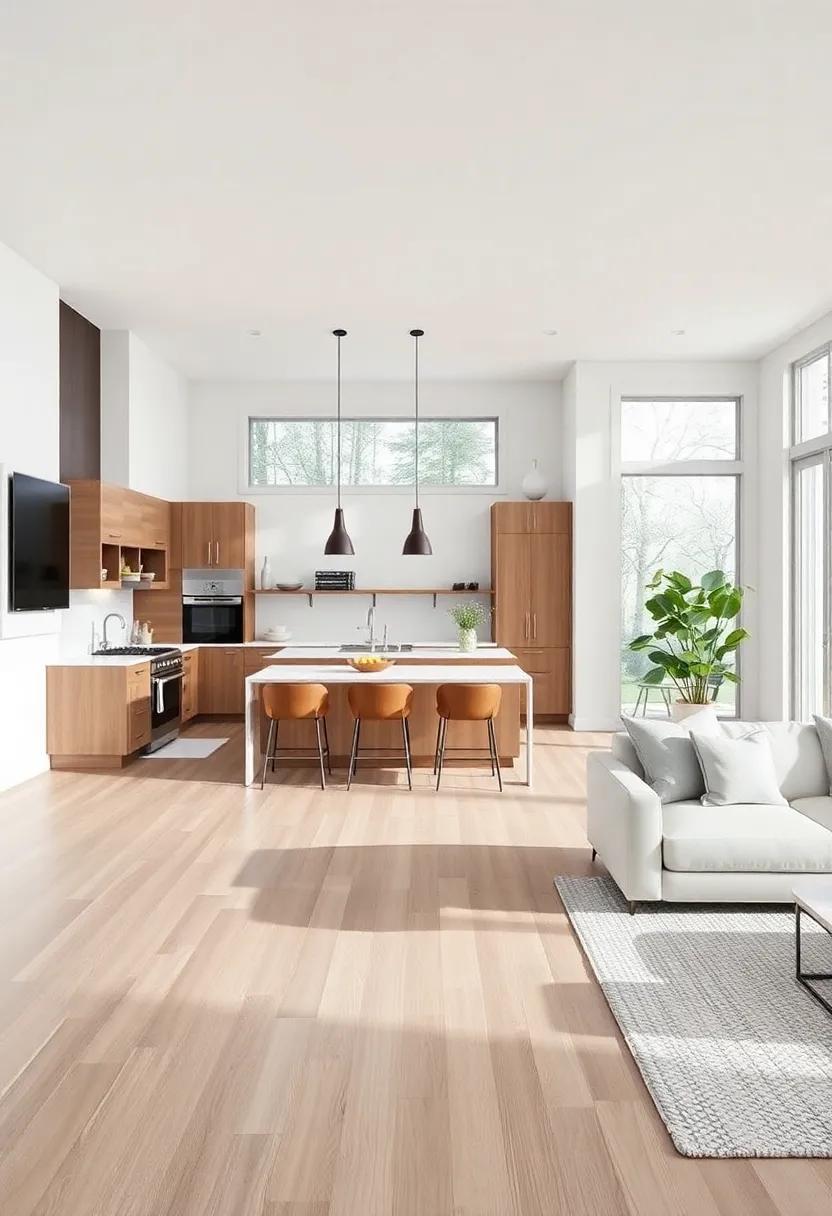
Creating distinct zones within open concept spaces can harmonize functionality and aesthetics, allowing each area to serve its purpose while maintaining an inviting flow. One effective strategy is to use color and texture variations; even subtle changes can delineate spaces without the need for physical barriers.Consider experimenting with different paint colors or wallpapers for each zone, such as a warm hue for the living area and a cool shade for the kitchen. Additionally, textiles can play a crucial role in defining areas—area rugs can anchor a seating space, while table linens might enhance a dining area.
Furniture arrangement is another key element in establishing zones. Placing furniture strategically can create natural separations; as a notable example, a large sectional sofa can form a cozy nook for relaxation, while a slender console table along an edge can subtly define the kitchen space.you can also consider using vertical elements, like open shelving or tall plants, to visually divide areas without compromising the openness of the design. For dining spaces,a well-positioned dining table or island can encourage interaction while still signaling a distinct area. Below is a visual portrayal of suggested zone definitions:
| Zone | Definition Strategy |
|---|---|
| Living Area | Use a large area rug and sectional sofa |
| Dining Area | place a prominent dining table and artwork |
| Kitchen | Integrate an island or breakfast bar for separation |
Integrating Unique Textures to Elevate Open Space Designs
In the realm of open space designs, integrating unique textures can transform a mundane environment into an inviting sanctuary. Consider layering materials that not only serve functional purposes but also contribute to a rich sensory experience.Some ideas to enhance these areas include:
- Natural Woods: Incorporate reclaimed wooden beams or furniture to add warmth and an organic touch.
- Metal Accents: Use brushed or polished metals in light fixtures, railings, or hardware for a sleek, modern edge.
- Textured Fabrics: Introduce different textiles through cushions, throws, and rugs to create depth and comfort.
- stone Elements: Feature a stone backsplash or fireplace to evoke a sense of permanence and stability.
Combining these textures fosters visual interest and helps delineate different functional areas within open floor plans. To illustrate the synergy between materials, consider this quick reference table:
| Material | Feel | Function |
|---|---|---|
| Wood | Warm and inviting | Structural and aesthetic |
| Metal | Sleek and modern | Durable accents |
| Fabric | Soft and cozy | Comfort and style |
| Stone | Textured and earthy | Visual anchor |
By thoughtfully incorporating these various textures, you can create a harmonious and balanced environment that entices the eye while offering a comfortable place to unwind and connect.
The Impact of Open Concepts on Family Interaction and Entertainment
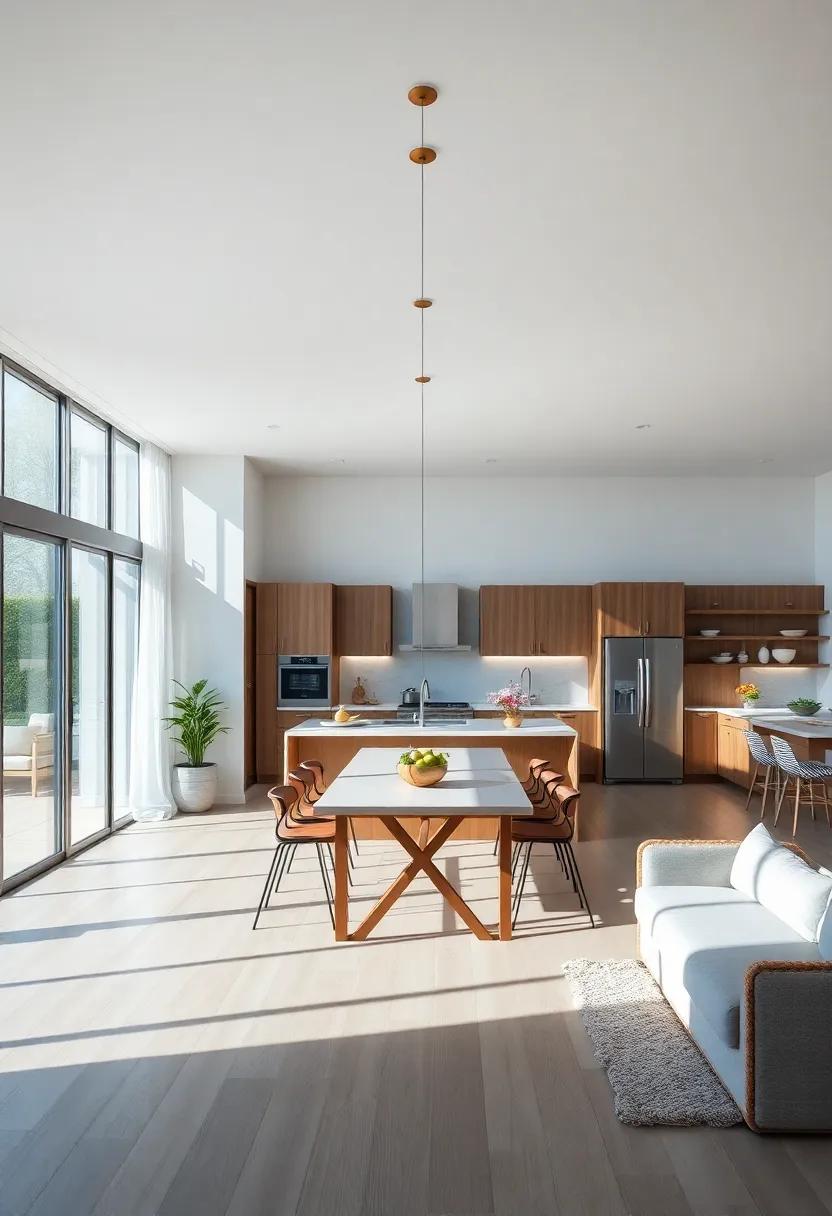
Open concept designs redefine the dynamics of family interaction by fostering a sense of togetherness that was frequently enough fragmented in traditional layouts. With kitchens blending seamlessly into living areas, family members are encouraged to engage with one another as they share daily activities, from cooking meals to enjoying movie nights. This spatial fluidity promotes conversational intimacy and enhances the overall emotional connection between family members. As children play in the living area, parents can effortlessly multitask, ensuring they remain involved in their children’s lives while also attending to household responsibilities.
Moreover,the versatility of open concepts provides an ideal backdrop for entertainment,catering to both small gatherings and larger social events. friends and family can easily mingle without the barriers of closed-off rooms, creating a more vibrant atmosphere for connection. The design encourages activities such as:
- Casual dining experiences
- Game nights with options for shared spaces
- Cooking classes and collaborative meal preparations
| Activity | Benefit |
| Cooking Together | Strengthens family bonds |
| Movie Night | Promotes relaxation and togetherness |
| Host Parties | Encourages socialization |
Ultimately, open floor plans cultivate an environment where family interaction flourishes and entertainment takes on new dimensions. this modern approach not only supports practical living but also enhances the joy of shared experiences.
Showcasing Art and Personal Style in Open Kitchen and Living areas
Open kitchen and living areas provide an ideal canvas for showcasing both art and personal style, allowing for a harmonious blend of functionality and aesthetics. By incorporating vibrant artwork and unique decor pieces, you can transform a casual space into a curated gallery. Consider using colorful wall art,sculptures,or textile displays that echo your personality and evoke emotional responses. the key is to create a dialog between your art choices and the surrounding decor, ensuring that each element contributes to a cohesive atmosphere.
Additionally, integrating various materials and textures enhances the visual complexity of your space. You might explore the following elements to elevate your design:
- Statement Lighting: Pendant lights or chandeliers that double as art pieces.
- Natural Textures: Incorporate wood, stone, or plants to bring warmth.
- Functional Art: Choose furniture that is both stylish and practical.
To visualize how these elements come together, here’s a simple breakdown of effective design choices:
| element | Purpose | Example |
|---|---|---|
| Wall Art | Enhances character | Bold canvas painting |
| Sculptures | Focal point | Unique ceramic piece |
| Textiles | Adds warmth | Handwoven throw |
Using Architectural Features to enhance Flow and Connectivity
Architectural features play a pivotal role in creating a harmonious flow between spaces, particularly in open concept kitchen and living room designs.By incorporating elements such as semi-open archways or transom windows, homeowners can enhance visibility and connectivity without sacrificing the distinct identities of each area. These features not only facilitate movement but also enhance natural light, fostering an inviting atmosphere.When selecting materials, consider using a cohesive color palette and textures that link the two spaces together, such as:
- Shared flooring: Using the same flooring material throughout maintains visual continuity.
- contrasting cabinetry: Complementary colors can distinguish each area while still appearing unified.
- Decorative beams: Exposed wood beams add character and emphasize the open design.
In addition to materials, the layout itself can enhance connectivity.An effective approach is to position the kitchen island as a central feature that invites interaction from both the kitchen and the living room. Implementing an island bar top creates a functional space for casual dining, while strategically placing sofas and seating arrangements can promote conversation among family and guests. Consider the following layout options to maximize flow:
| Layout Option | Description |
|---|---|
| L-Shaped | Creates zones naturally, ensuring a fluid movement between areas. |
| Galley Style | Efficient for smaller spaces, promoting easy access and usability. |
| Open U-Shape | Offers abundant counter space while maintaining openness. |
Designing a Cozy Ambiance with Lighting in Open Spaces
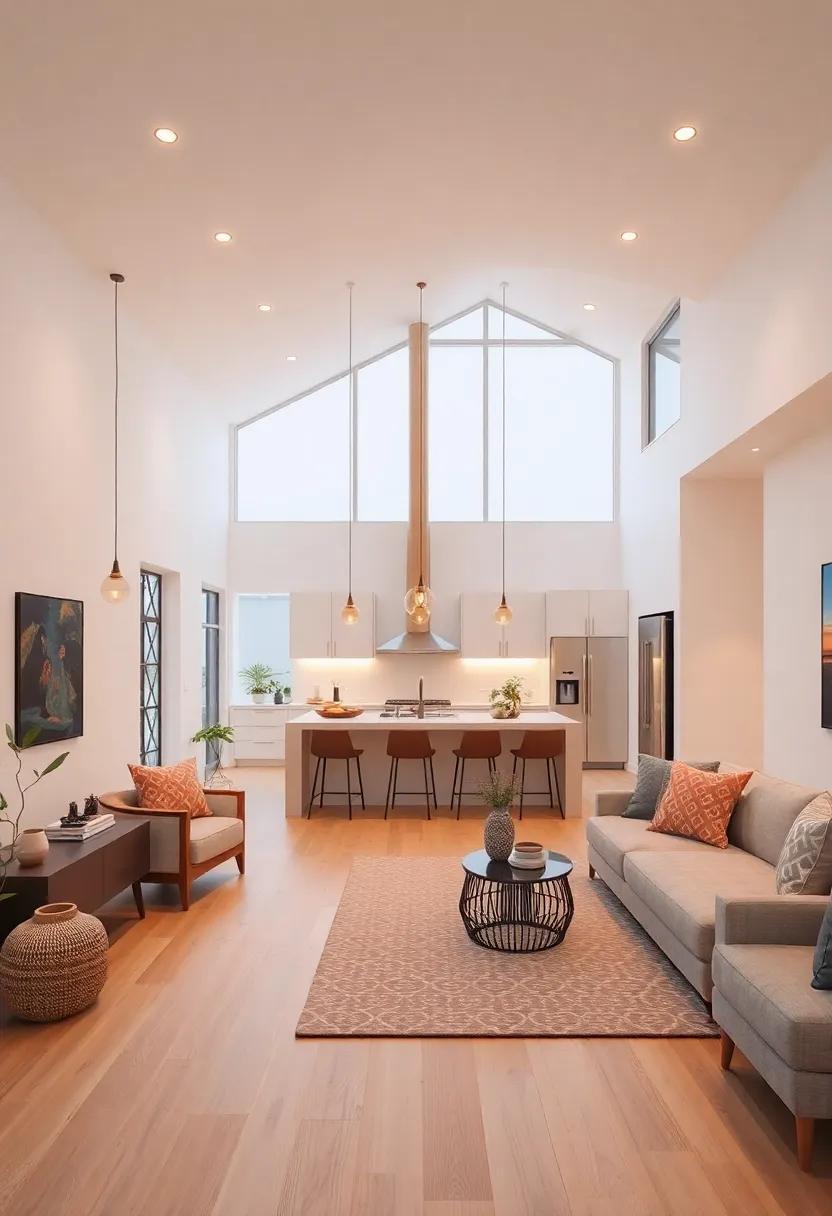
Creating a warm and inviting atmosphere in open concept spaces is largely influenced by effective lighting choices. Layering various types of lighting can transform your kitchen and living room into a cohesive haven. Consider incorporating ambient lighting, such as recessed fixtures or soft, warm LED strips under cabinets, to provide general illumination. Meanwhile,task lighting is essential for areas that require focused brightness,like kitchen countertops or reading nooks. don’t underestimate the power of accent lighting; strategically placed wall sconces or decorative pendant lights can serve as visual focal points,enhancing the overall vibe.
To further refine the ambiance, heed the following tips when choosing light fixtures:
- Opt for dimmable lights to allow for adjustable brightness throughout the day.
- Select fixtures with warm color temperatures (around 2700K-3000K) to create a cozy feel.
- Utilize statement pieces that reflect your personal style while also providing sufficient lighting.
- Incorporate natural light through large windows or skylights, complemented by soft window treatments to diffuse harsh sunlight.
| Lighting Type | Function | Fixture Suggestions |
|---|---|---|
| Ambient | General illumination | Recessed lights, chandeliers |
| Task | Focused lighting for activities | Under-cabinet lights, desk lamps |
| Accent | Highlighting features | Wall sconces, spotlights |
Choosing Appliances that Compliment Open Concept environments
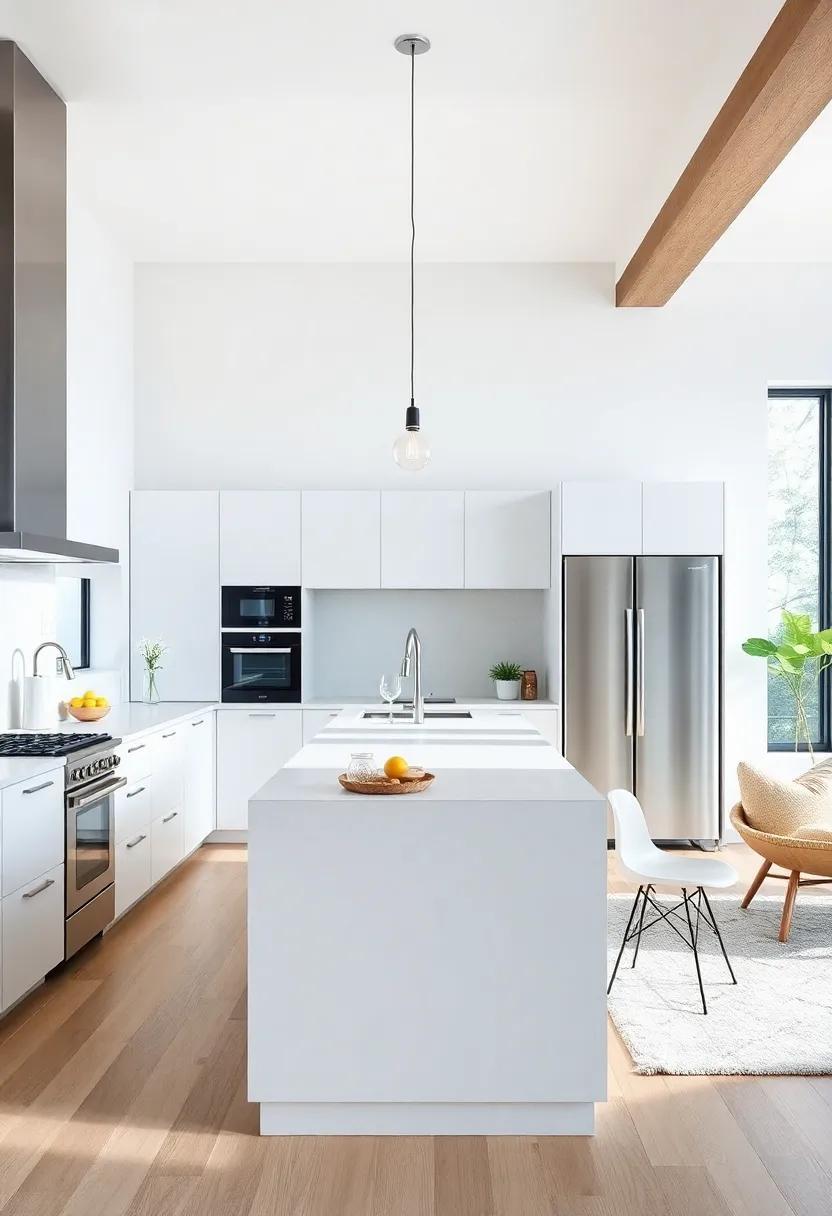
In an open concept environment, where the kitchen and living room seamlessly blend, choosing the right appliances becomes crucial to achieving visual harmony. Think of appliances not just as tools, but as integral parts of your decor. Stainless steel finishes provide a sleek, modern touch, while matte black options can add a bold statement. When selecting appliances, consider a few essential elements:
- color Coordination: Choose colors that complement your overall palette.
- Size and Scale: Opt for larger appliances that create a focal point without overwhelming the space.
- Style Consistency: Maintain a consistent style, whether it’s contemporary, rustic, or minimalist.
Moreover, functionality shouldn’t be sacrificed for aesthetics.Integrated appliances can definitely help maintain the clean lines of an open layout while offering advanced features. as a notable example, combining a range hood with cabinetry can create a uniform look, while other options can be more expressive. To further assist in selecting the best appliances, here’s a quick comparison of popular types:
| Appliance Type | Best For | Style Option |
|---|---|---|
| French Door Refrigerator | Maximizing space | Modern, Sleek |
| Induction Cooktop | Quick cooking | Minimalist, Integrated |
| Built-in Oven | Space-saving | Elegant, Contemporary |
Maximizing Storage Solutions in Open Kitchen and Living Spaces
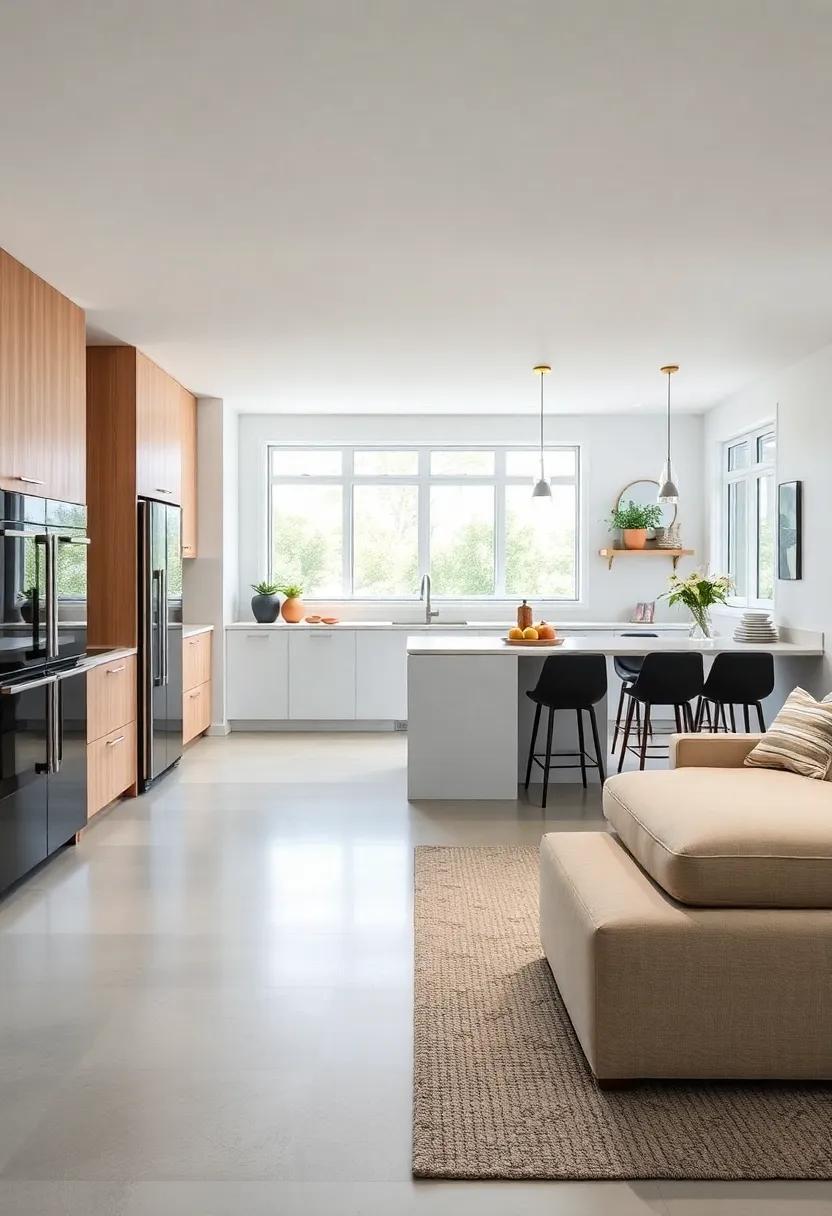
In open kitchens and living spaces, efficient storage solutions are essential for maintaining an airy and uncluttered environment. Consider incorporating multi-functional furniture such as ottomans with hidden compartments or coffee tables with shelving. This approach not only maximizes storage but also enhances the overall aesthetic of the area.Floating shelves are another excellent choice, allowing you to display your favorite decor while keeping necessities accessible without occupying floor space. Grouping items by use or design can also help streamline organization and create a harmonious flow throughout the rooms.
Utilizing vertical space is crucial in creating a seamless look. Installing tall cabinetry that reaches the ceiling ensures you take advantage of every inch, while also providing ample storage for kitchen tools and living room essentials. You can enhance this idea by adding decorative baskets or bins on higher shelves for a touch of warmth and creativity. Here’s a quick overview of effective storage ideas:
| Storage Solution | Benefits |
|---|---|
| Built-in Bench with storage | Offers seating and hides away items. |
| Wall-mounted Pot Racks | Frees up cabinet space; adds visual interest. |
| Under-stair Cabinets | Utilizes frequently enough wasted space creatively. |
Creating Outdoor Connections for an Expanded Living Experience
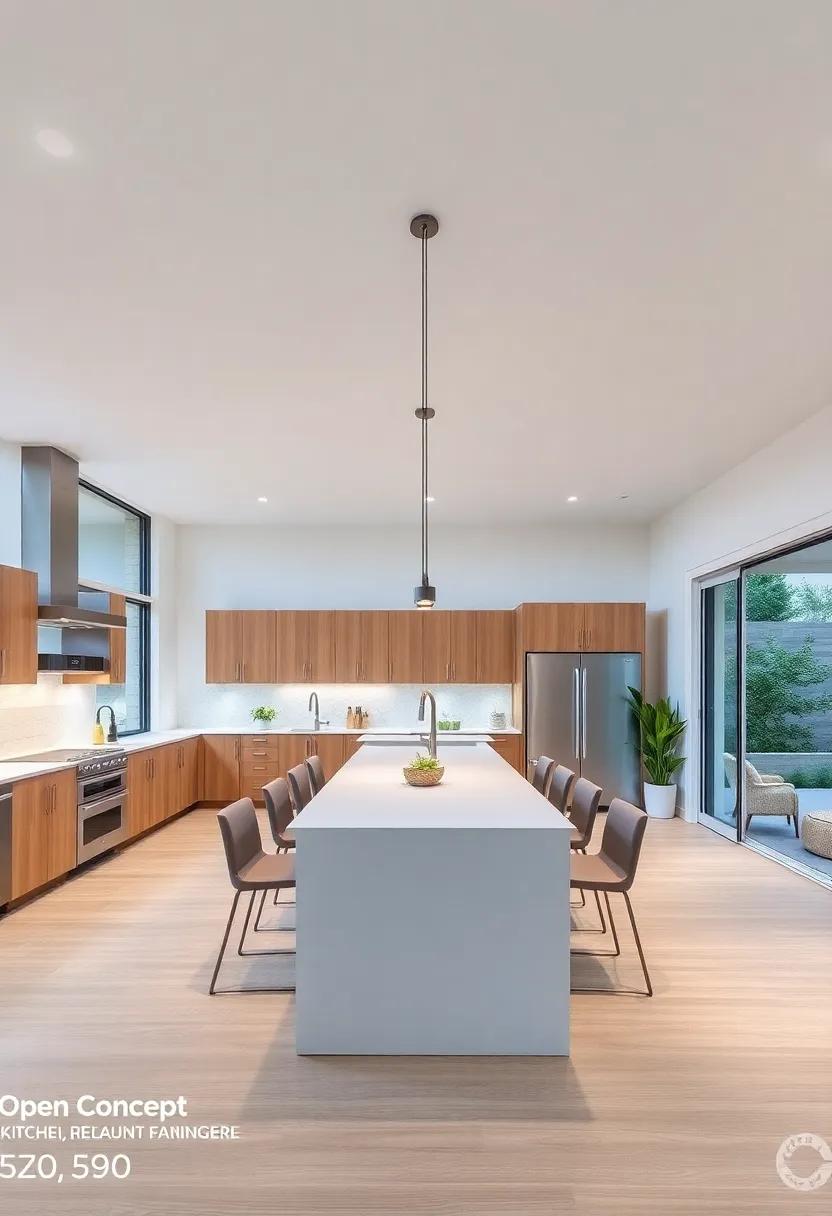
In modern home design, the transition from indoor to outdoor spaces is becoming increasingly fluid, blurring the lines between where the home ends and nature begins. By incorporating elements such as large sliding glass doors, expansive windows, and open-air living areas, homeowners can create a seamless connection to their surroundings. This design choice not only amplifies natural light within the interior but also invites the fresh air and scenic views into daily life, enriching the overall living experience.With well-thought-out landscaping and outdoor furniture, these spaces can serve as extensions of the home, perfect for both relaxation and entertaining.
Utilizing various design strategies can further enhance the appeal of these outdoor connections. Consider the following elements:
- Patios and Decks: Expansive surfaces that blend comfortably with indoor spaces.
- Outdoor Kitchens: Complete kitchens for culinary enthusiasts who love al fresco dining.
- Fire Pits: Creating cozy gathering spots for evening relaxation.
- Vertical gardens: Incorporating greenery for a vibrant aesthetic and fresh atmosphere.
| Feature | Benefit |
|---|---|
| Open Layout | Encourages social interaction and an airy feel |
| Natural Surfaces | brings warmth and texture, enhancing comfort |
| Flexible Furniture | Allows for quick reconfiguration for various activities |
Balancing Privacy and Openness in Shared Living Areas
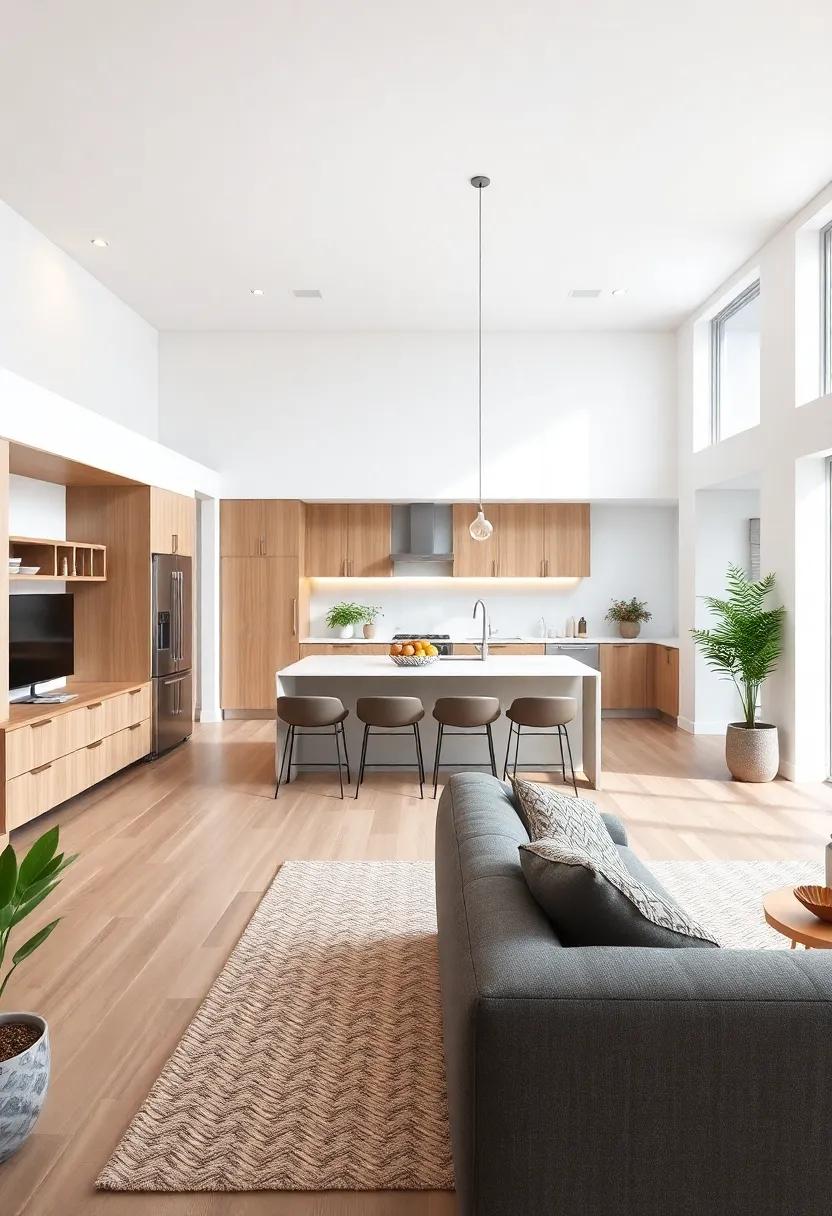
In the allure of modern living, open concept designs invite both light and interaction, fostering connections among residents. Though, achieving harmony between shared spaces and individual privacy can be challenging. Strategically designed areas can help establish personal sanctuaries without disrupting the communal atmosphere. Consider incorporating elements like:
- Partition screens or decorative panels
- Subtle elevation changes within the space
- Focal furniture placement that creates zones
Additionally, thoughtful planning is essential to maintaining intimacy in open areas. The presence of sound-absorbing materials can mitigate noise, allowing for quieter retreats while still enjoying the vibrancy of open surroundings. To visualize ideal setups, the following table outlines potential furnishings to enhance both privacy and communal flow:
| Furniture Item | Purpose |
|---|---|
| Room Divider | Creates separate zones without full walls |
| Sofa with High Back | Offers a sense of enclosure in lounge areas |
| floor Lamps | Defines spaces through lighting |
Sustainable Design Elements for Eco-Friendly Open Concepts
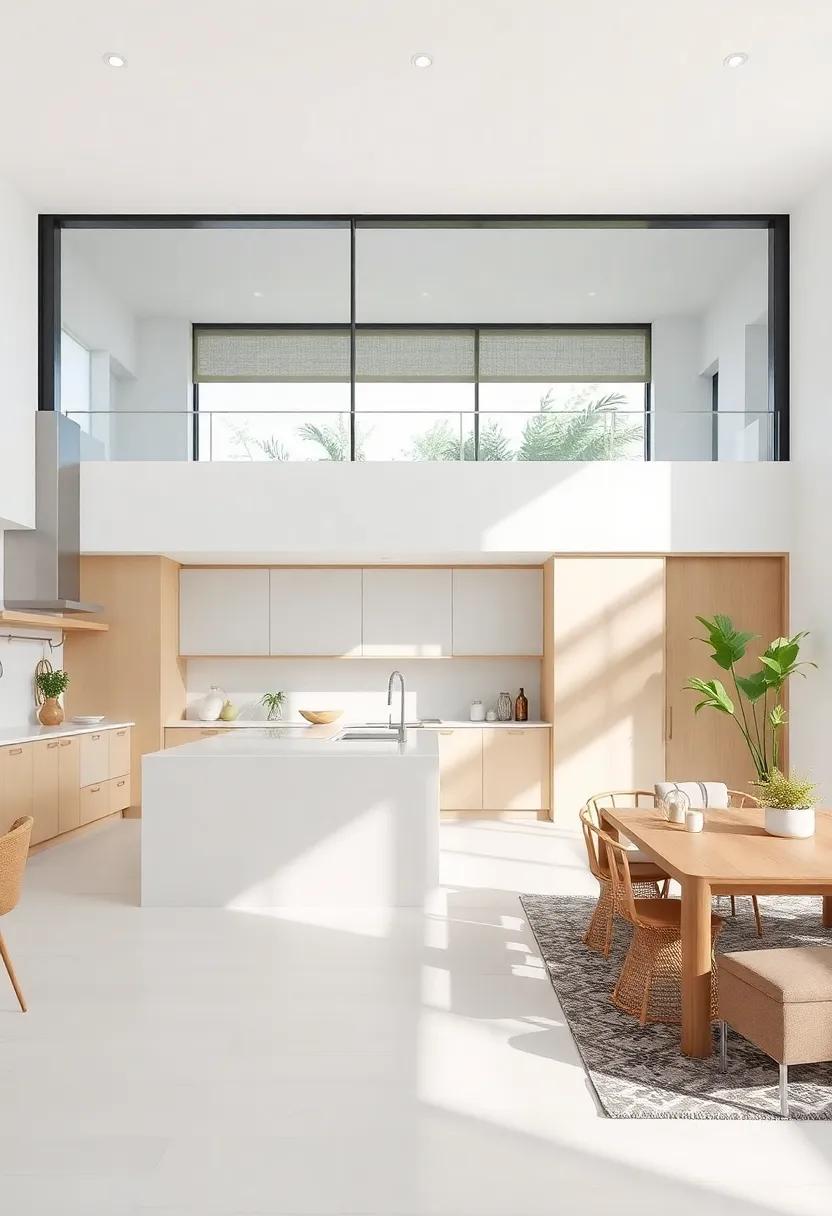
Integrating sustainable design elements into open concept spaces not only enhances aesthetic appeal but also promotes eco-friendly living. By selecting natural materials like reclaimed wood, bamboo flooring, and organic textiles, homeowners can create a stunning environment that minimizes their ecological footprint. Additionally, utilizing low-VOC (volatile organic compounds) paints and finishes ensures that indoor air quality remains healthy while reducing harmful emissions. Another innovative approach is to harness biophilic design principles, positioning plants and natural light as central elements to reinforce the connection between indoor spaces and the great outdoors.
Energy efficiency is another cornerstone of sustainable design in open concepts. The incorporation of energy-efficient appliances, LED lighting, and smart home technology can considerably lower energy consumption and costs. Implementing solar panels or green roofs further enhances the sustainability of these designs, allowing residents to generate their own energy and reduce reliance on traditional power sources. For greater functionality, consider using multi-purpose furniture crafted from sustainable materials, maximizing space without compromising environmental integrity. Together, these elements create a harmonious, eco-friendly living experience that flows effortlessly.
Embracing Cultural Influences in Open Kitchen and Living room Styles
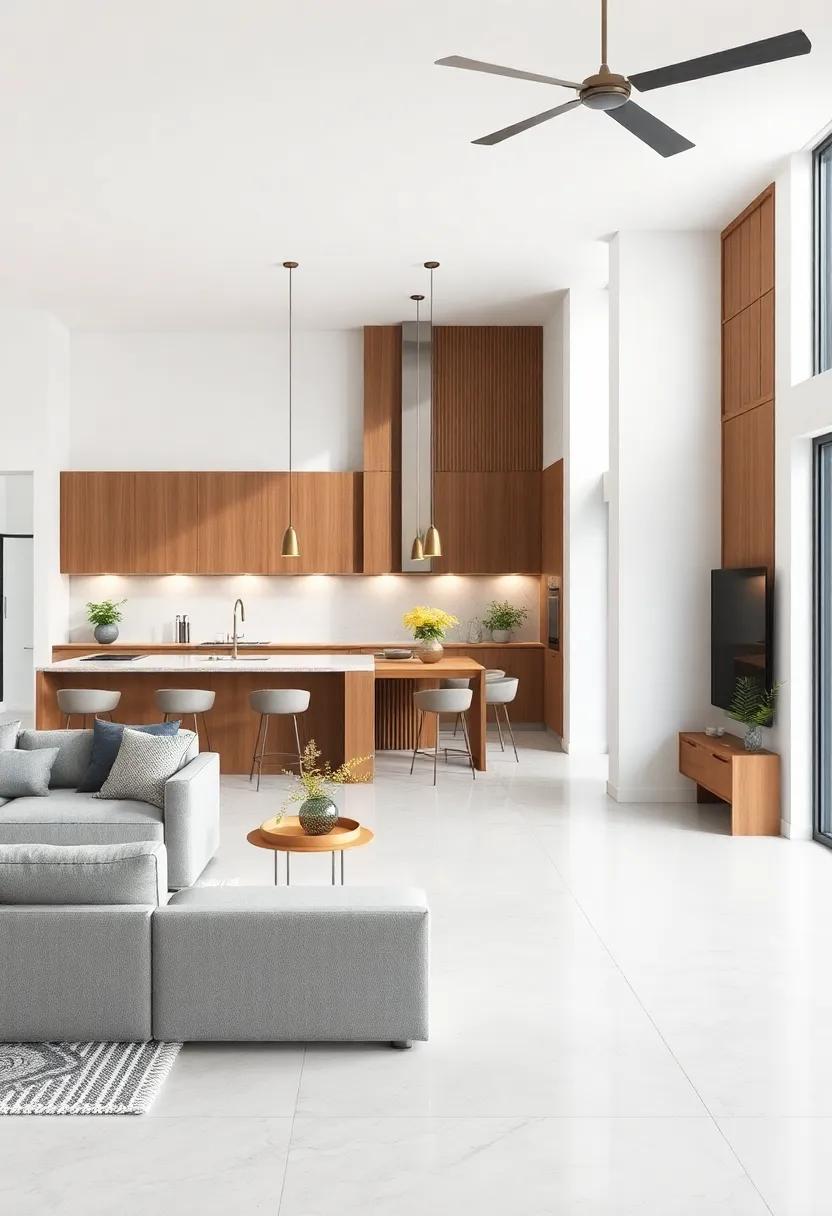
In the realm of open concept kitchen and living room designs, the fusion of cultural influences can add a unique and vibrant character to your home. The interplay of various cultural aesthetics allows homeowners to express their individuality while promoting a sense of global unity. As an example, incorporating elements from different cultures can manifest in:
- textiles: Brightly patterned rugs and throws from Moroccan markets.
- Colors: Earthy tones inspired by Mediterranean landscapes.
- Artistry: Handcrafted decor pieces from local artisans.
- Furniture: Minimalist Scandinavian designs paired with traditional Indian woodwork.
Moreover, the integration of cultural motifs into the layout can enhance not only aesthetics but also functionality. Combining open spaces with cultural design elements can create pockets of warmth and intimacy that encourage family gatherings or social interactions. A practical approach to this might involve:
| Design Element | Cultural Influence |
|---|---|
| Lighting Fixtures | Contemporary Japanese lantern styles |
| Paint Schemes | Bold hues inspired by Indian festivals |
| Plants | Tropical greenery reflecting Caribbean climates |
To Conclude
As we draw the curtain on our exploration of open concept kitchen and living room designs, it’s clear that these spaces embody more than just a trend; they symbolize a shift in how we live, interact, and find comfort within our homes. Embracing flow is not solely about aesthetic appeal—it’s about fostering connection, enhancing functionality, and creating environments that reflect our modern lifestyles.
The allure of these designs lies in their versatility and openness, allowing for a seamless transition between cooking, entertaining, and unwinding. Whether you envision vibrant gatherings with family and friends or serene moments of solitude, an open layout invites endless possibilities.
As you contemplate your own space,consider how embracing this flow can transform not just your home,but also the rhythms of daily life. In a world that frequently enough feels fragmented,perhaps the key to tranquility lies in the spaces we create. So go ahead—take that leap into the expansive, and let your home be a canvas that captures the essence of togetherness and harmony.
 decorifusta Garden and patio decoration inspiration
decorifusta Garden and patio decoration inspiration 